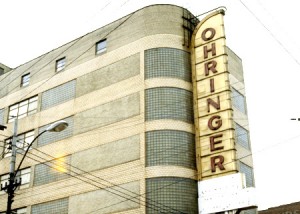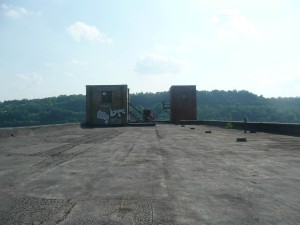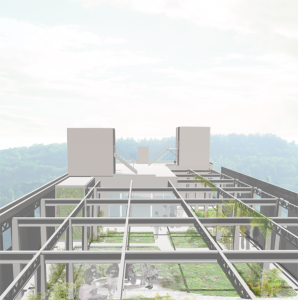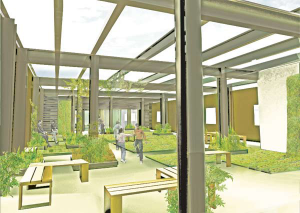The Ohringer Building Constructed in 1929, the eight-story Ohringer Building stands prominently on Braddock Avenue amid the town’s dilapidated business district. The former home to the enormous Ohringer Furniture Store, the building’s significance has returned as a key revitalization opportunity. The Ohringer building has remained vibrant as much of Braddock Avenue’s business corridor deteriorated around it. In (1985) when the department store shut its doors, Allegheny County and the Allegheny County Community College converted the 47,000 sq ft structure to office space. When the county left in the winter of 2006, the Ohringer building became a part of the revitalization project of Braddock Redux. The building was leased by Braddock Redux with the intent to provide free studio space to artists. John Fetterman, inspired by communities that have nurtured resident artists, implemented this project to determine whether or not people, specifically artists, would come to Braddock. The resulting full occupancy of the building provided evidence that people will come to the community if given space. The Ohringer building quickly filled with thirty artists, complemented by a waiting list of twenty or more. In 2009, the Ohringer Building was purchased by Braddock Redux. We are currently working to make the building occupancy ready. We envision this Ohringer building as becoming a sustainable revitalization force in Braddock, drawing people to the building as well as the greater community. The first renovation phase is the installation of a new green roof, living walls, and a walkable indoor/outdoor facility with views of greater Braddock and the Monogehela River. This green roof project has been made possible with generous support from the Heinz Endowments and installed with the assistance of local youth through the Braddock Youth Project. We intend for this renovation project to lead the Braddock community in demonstrating green building and creative adaptive reuse techniques. The green roof renovation will manage storm water runoff, give the roof a significantly longer lifespan, will mitigate the urban heat island effect, and will demonstrate that a single creative green building project can bring momentum into old construction. After an inventory of office and commercial space in the Braddock area, the sobering result was that there is no tenant-ready space available. Small businesses, professionals, and entrepreneurs need affordable space to thrive. The Ohringer Building is ideally situated to provide this much needed space for local economic growth. Many have already been attracted to Braddock by affordable property and a unique urban atmosphere in which they can live and work creatively. We envision the lower floors as affordable commercial and small business incubation space, and the upper floors as low cost, flexible live/work space. Green, sustainable building features will make occupancy significantly more affordable, clean, and attractive to potential tenants. We will aspire to a minimum of LEED certification and intend to display sustainable features throughout the building. Images: The Ohringer building as seen from the corner of Braddock and 7th Ave. The Ohringer building rooftop, Renderings of new green roof garden. |
Former Ohringer Furniture Department Store
|




